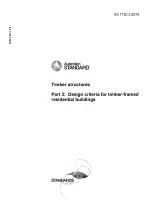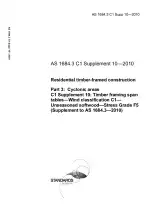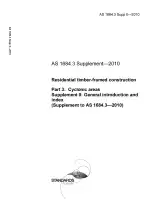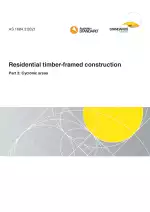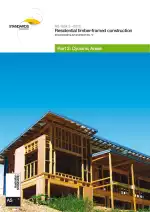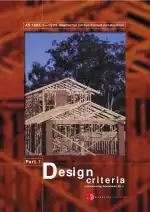Residential timber-framed construction - Simplified - Non-cyclonic areas
Also Known As:
AS 1684.4:2010 is a standard that provides requirements for the construction of timber-framed residential buildings in non-cyclonic areas. It includes guidelines for building practices, selection of structural elements, and the placement and fixing of these elements. The standard applies to both new construction and alterations or additions to existing buildings.
The purpose of this standard is to ensure that timber-framed buildings are constructed in a way that minimizes the risk of structural failure and adverse effects on the overall performance of the structure. It provides procedures for the correct specification and determination of timber members, bracing, and connections.
While the standard primarily applies to Class 1 and Class 10 buildings, it may also be applicable to other classes of buildings as long as the design criteria, loadings, and other parameters fall within the limitations specified in the standard.
The standard also includes reference to AS 1684.1 for additional details on design criteria, loadings, and other parameters. Additionally, it acknowledges that less conservative design levels may be permitted for Class 10 buildings in accordance with building regulations and other Australian Standards.
The standard includes informative notes and provides reference materials for the construction and specification of timber stairs, handrails, and balustrades. Member Span Tables are provided in Appendix A for easy reference.
| Edition | 4 |
| ICS Codes | 91.080.20 - Timber structures |
| Language(s) | English |
| ISBN | 9780733794360 |
| File Size | 2.1 MB |


