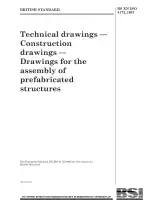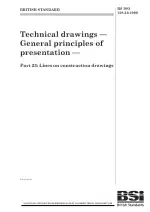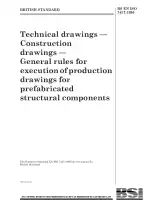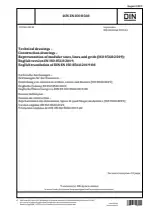BS EN ISO 8560:2019 PDF Download
Standard EN SampleTechnical Drawings - Construction Drawings - Representation of Modular Sizes, Lines and Grids
Also Known As:
SKU165542448
Published by
British Standards Institution
BSI
Publication Date2019-05-08
Pages CountPages14
BS EN ISO 8560:2019 standard provides guidelines for representing modular sizes, lines, and grids on construction drawings. It establishes a basic module of 100 mm, which can be used for design drawings as well as production drawings for manufacturing, orientation, and location purposes. The standard aims to ensure consistent and accurate representation of modular sizes across construction drawings, facilitating clear communication and understanding between different stakeholders involved in the construction process.
Details
| Descriptors | Engineering drawings, Drawings, Technical drawing, Size, Patterns, Architectural design, Grilles, Architectural drawings, Dimensions, Graphic representation, Design, Lines (geometry) |
| ICS Codes | 01.100.30 - Construction drawings 91.010.30 - Technical aspects |
| Language(s) | English |
| ISBN | 978 0 580 96756 6 |
| File Size | 819.2 KB |
Purchase
Right after completing the purchase process, you will immediately get a digital copy of this standard which is:
Not Locked
Printable
Multi-User
$
32.50








