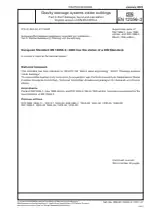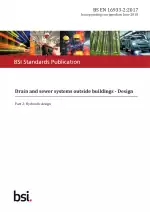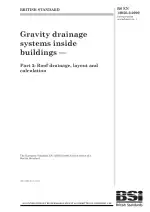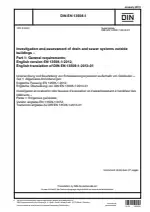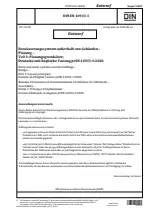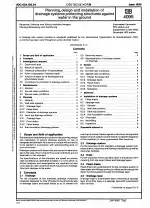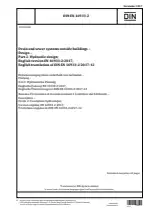Gravity Drainage Systems Inside Buildings - Part 3: Roof Drainage, Layout and Calculation
Also Known As:
SKU193424772
Published by
Deutsches Institut für Normung
DIN
Publication Date2001-01
Pages CountPages48
The DIN EN 12056-3 standard provides comprehensive guidelines for the design, layout, and calculation of roof drainage systems within buildings.
The standard emphasizes the importance of determining the hydraulic adequacy of the roof drainage system, ensuring that it can effectively handle the flow of water from the roof during rainfall events. It outlines the necessary calculations and methodologies to assess the system's capacity and performance.
Furthermore, the standard addresses the layout and installation aspects of roof drainage systems. It establishes rules and requirements for the arrangement and configuration of roof outlets, gutters, and downpipes, ensuring proper flow capacity and efficient water drainage.
Details
| Descriptors | Basic domestic facilities, Building drainage, Building interior, Building services, Building specifications, Buildings, Conduits, Construction, Definitions, Design, Drainage, Flats, Foul-sewage drainage, Gravity, Hygiene, Industrial building, Installation, Land drainage works, Mathematical calculations, Planning, Roof drainage, Safety, Sewage, Sewage installations, Sewers, Shops (buildings), Specification (approval), Storm drainage, Waste-water drainage, Water practice, Cords, Pipelines, Electric cables |
| ICS Codes | 91.060.20 - Roofs 91.140.80 - Drainage systems |
| Language(s) | English |
| File Size | 1.2 MB |
Purchase
Right after completing the purchase process, you will immediately get a digital copy of this standard which is:
Not Locked
Printable
Multi-User
$
31.50

