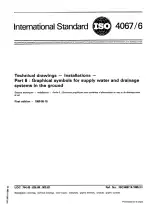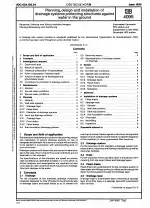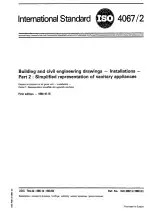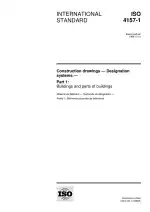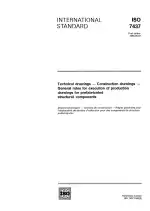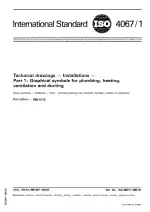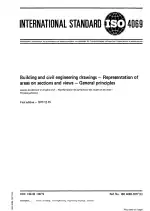ISO 4067-6:1985 PDF Download
Standard ENTechnical Drawings - Installations - Part 6: Graphical Symbols for Supply Water and Drainage Systems in the Ground
Also Known As:
SKU156774576
Published by
International Organization for Standardization
ISO
Publication Date1985-05
Pages CountPages7
ISO 4067-6:1985 standard focuses on providing standardized symbols for conduits, pipes, ditches, fabricated parts, and equipment in technical drawings. These symbols are primarily used in plans, but can also be applied in sections, cuts, and elevations. It is important to note that this standard is subject to modification based on the results obtained from ongoing efforts to coordinate symbols for use in drawings across all technical disciplines.
Details
| Edition | 1 |
| ICS Codes | 01.080.30 - Graphical symbols for use on mechanical engineering and construction drawings, diagrams, plans, maps and in relevant technical product documentation 01.100.30 - Construction drawings |
| Language(s) | English |
| File Size | 245.8 KB |
Purchase
Right after completing the purchase process, you will immediately get a digital copy of this standard which is:
Not Locked
Printable
Multi-User
$
10.50

