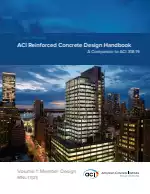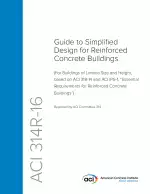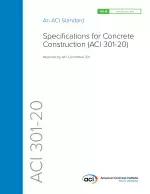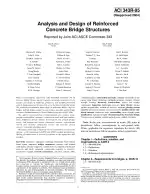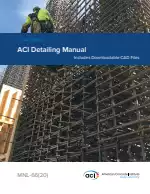ACI Reinforced Concrete Design Handbook - Volume 1 & 2
Also Known As:
The ACI Reinforced Concrete Design Handbook is a comprehensive resource for professionals involved in the design of reinforced concrete structures. The latest edition of the handbook has been updated to align with the provisions and approach of ACI 318-19, known as the "Building Code Requirements for Structural Concrete." This ensures that the handbook provides the most current and relevant information for designers.
The handbook includes numerous design examples for various types of reinforced concrete elements, such as slabs, beams, columns, walls, footings, and retaining walls. These examples are based on a fictional seven-story reinforced concrete building, offering consistency throughout. Additionally, there are additional design examples that do not pertain to the seven-story building, which serve to illustrate different requirements outlined in ACI 318-19.
Each design example follows a consistent format, starting with a problem statement and then providing a solution in a three-column layout. The columns include references to specific code provisions, a brief discussion of the design approach, and detailed calculations. The example concludes with drawings of reinforcing details and a final analysis or comparison of results.
Furthermore, The ACI Reinforced Concrete Design Handbook incorporates general discussions of the corresponding chapters in ACI 318-19. This provides designers with a comprehensive understanding of the underlying principles and requirements of the code.
| Descriptors | anchoring to concrete; beams; columns; cracking; deflection; diaphragm; durability; flexural strength; footings; frames; piles; pile caps; post-tensioning; punching shear; retaining wall; shear strength; seismic; slabs; splicing; stiffness; structural analysis; structural systems; strut-and-tie; walls |
| ICS Codes | 71.120.20 - Columns |
| Language(s) | English |
| ISBN | 9781641951364 |
| File Size | 52.5 MB |

