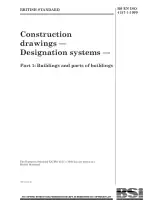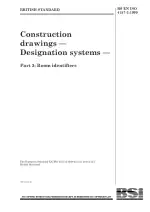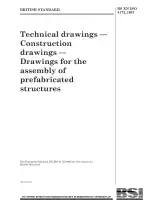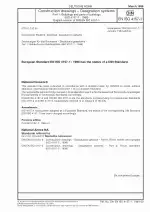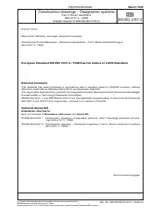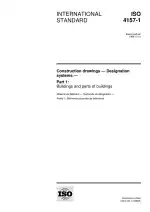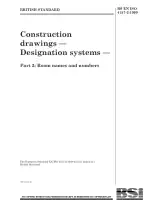BS EN ISO 4157-1:1999 PDF Download
Standard EN SampleConstruction Drawings - Designation Systems - Buildings and Parts of Buildings
Also Known As:
BS EN ISO 4157-1:1999 is a standard that sets out requirements for a designation system for buildings and parts of buildings. The purpose of this standard is to provide a consistent and organized way to identify and label various elements and components within a building. By using a standardized designation system, it becomes easier to communicate and share information about buildings and their parts.
This standard covers various aspects related to the designation system, including the identification and naming of spaces, building elements, and components. It provides guidelines on how to assign unique designations to different areas or elements within a building, ensuring clarity and consistency in communication.
Having a standardized designation system is particularly important in construction and architectural design. It helps to facilitate coordination among different professionals involved in the construction process and enables efficient referencing and retrieval of information. This standard plays a crucial role in ensuring effective communication and understanding in the field of construction drawing and designations.
| Descriptors | Designations, Buildings, Construction spaces, Slabs, Construction operations, Drawings, Construction systems parts, Plans, Storeys, Beams, Numerical designations, Floors, Classification systems, Walls, Technical drawing, Architectural drawings, Engineering drawings, Columns |
| ICS Codes | 01.100.30 - Construction drawings 91.010.30 - Technical aspects |
| Language(s) | English |
| ISBN | 0 580 32430 3 |
| File Size | 368.6 KB |

