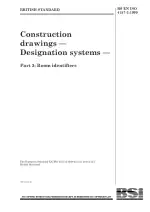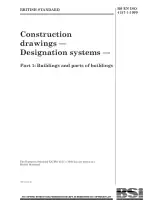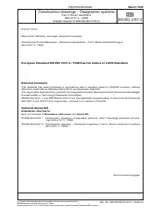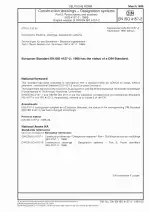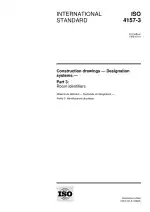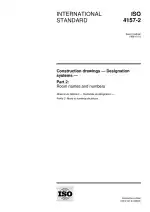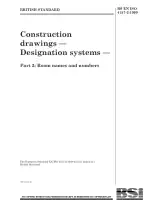BS EN ISO 4157-3:1999 PDF Download
Standard EN SampleConstruction Drawings - Designation Systems - Room Identifiers
Also Known As:
BS EN ISO 4157-3:1999 is a standard that focuses on the designation systems for rooms, areas, spaces, and voids in buildings. Its purpose is to provide guidelines and requirements for proper identification and designation of these elements throughout the entire lifecycle of a building.
The standard emphasizes the importance of having a standardized and consistent system in place for designating rooms and spaces within a building. This ensures clarity and uniformity in communication and documentation, making it easier for stakeholders to understand and navigate the building.
By providing clear guidelines for room identification, the standard helps to streamline processes related to construction, maintenance, and renovations. It ensures that all parties involved in the building's lifecycle have a unified understanding of the different areas and their designated purposes.
| Descriptors | Geometry, Buildings, Architectural drawings, Identification methods, Construction spaces, Designations, Rooms, Technical drawing, Coordinates (mathematics), Engineering drawings, Numerical designations, Drawings, Plans |
| ICS Codes | 01.100.30 - Construction drawings 91.010.30 - Technical aspects |
| Language(s) | English |
| ISBN | 0 580 32315 3 |
| File Size | 266.2 KB |

