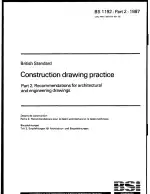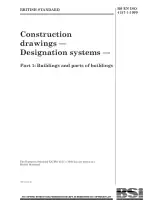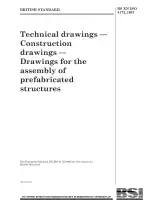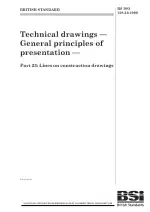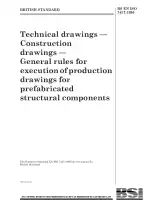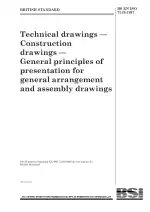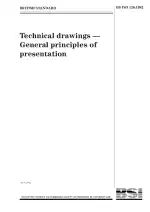BS 1192-2:1987 PDF Download
Standard EN SampleConstruction Drawing Practice: Recommendations for Architectural and Engineering Drawings
Also Known As:
BS 1192-2:1987 provides guidance and recommendations for the creation and use of architectural and engineering drawings in the construction industry. This standard builds upon the general principles outlined in BS 1191:Part 1 and the symbols and conventions specified in BS 1192:Part 3.
The standard aims to ensure consistency and clarity in the creation of construction drawings, as well as promoting effective communication between different parties involved in the construction process. It defines the recommended practices for the layout, content, and presentation of architectural and engineering drawings, which include elements such as title blocks, dimensions, scales, annotations, and symbols.
BS 1192-2:1987 emphasizes the importance of accurate and standardized information exchange in the construction industry, enabling better understanding and interpretation of drawings by architects, engineers, contractors, and other stakeholders. By adhering to this standard, professionals can enhance the efficiency, coordination, and quality of construction projects, ultimately leading to better outcomes and reduced errors.
| Descriptors | Engineering drawings, Architectural drawings, Drawings, Technical drawing, Plans, Structural systems, Building services, Graphic representation |
| ICS Codes | 01.100.30 - Construction drawings |
| Language(s) | English |
| ISBN | 0 580 15890 X |
| File Size | 2.0 MB |

