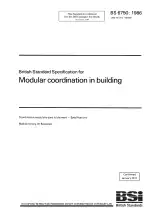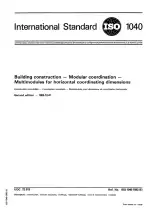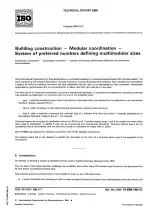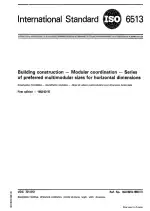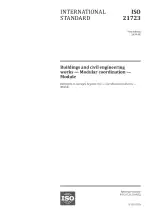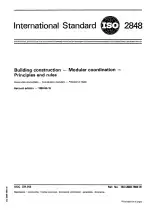BS 6750:1986 PDF Download
Standard EN SampleSpecification for Modular Coordination in Building
Also Known As:
BS 6750:1986 is a standard that provides guidelines for the use of modular reference systems in the design of buildings. The standard outlines rules for the positioning of key reference planes and the sizing of buildings, their components, and materials.
Modular coordination refers to a systematic approach that ensures consistency and precision in building design and construction. By establishing a modular reference system, architects and engineers can create buildings with standardized dimensions and proportions. This allows for better coordination and integration of various building elements, such as walls, floors, and ceilings.
The standard specifies the position of key reference planes, which act as a framework for the placement of building components. These planes serve as a common basis for dimensional relationships and aid in achieving harmonious and efficient designs. By adhering to these specified positions, architects can ensure that building elements align correctly and function as intended.
Furthermore, the standard provides guidelines for the sizing of buildings, their components, and materials. This includes dimensions for rooms, corridors, doors, windows, and other building elements. By following these guidelines, it becomes easier to achieve consistency and compatibility between different parts of the building. Additionally, it helps in optimizing material usage, reducing waste, and enhancing the overall efficiency of the construction process.
| Descriptors | Fits, Technical documents, Building specifications, Height, Joints, Construction spaces, Architectural drawings, Dimensions, Buildings, Space planning and design, Preferred sizes, Dimensional coordination, Construction systems parts |
| ICS Codes | 91.010.30 - Technical aspects |
| Language(s) | English |
| ISBN | 0 580 15106 9 |
| File Size | 1.8 MB |

