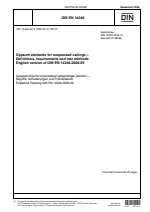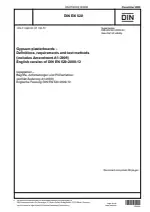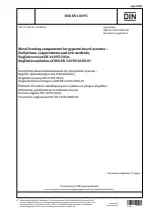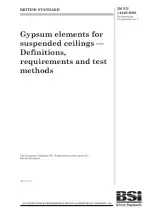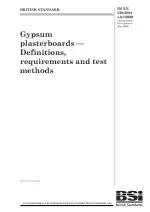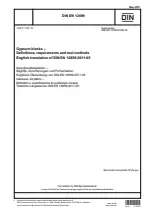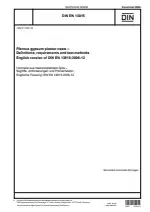Gypsum Elements for Suspended Ceilings - Definitions, Requirements and Test Methods
Also Known As:
The DIN EN 14246 standard specifies the characteristics and performance requirements for factory-made cast gypsum elements used in the construction of suspended ceilings. The standard primarily focuses on product performance in terms of reaction to fire, water vapor permeability, flexural strength (measured as breaking load), and thermal resistance (measured as thermal conductivity).
In addition to the product performance characteristics, the standard also addresses performance characteristics related to systems assembled with gypsum elements for suspended ceilings. These include fire resistance, direct airborne sound insulation, and acoustic absorption, which can be assessed using corresponding European test methods. If necessary, tests should be conducted on assembled systems to simulate real-life conditions.
It is important to note that the standard does not cover metal ceiling grids or plasterboard products. Furthermore, it excludes applications involving the use of gypsum elements for stiffening timber roof truss structures.
| Descriptors | Bending tensile strength, CE marking, Ceiling tiles, Ceilings, Components, Conformity, Conformity assessment, Construction, Definitions, Designations, Fire resistance, Gypsum panels, Plaster of Paris, Plates, Specification (approval), Surface spread of flame, Testing, Thermal conductivity, Thermal resistance, Tiles, Underceilings, Water vapour permeability, Panels, Sheets, Boards, Planks, Blankets, Floors, Water vapour transmission |
| ICS Codes | 13.220.50 - Fire-resistance of building materials and elements 91.060.30 - Ceilings. Floors. Stairs 91.100.10 - Cement. Gypsum. Lime. Mortar |
| Language(s) | English |
| File Size | 460.8 KB |

