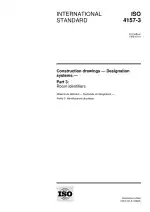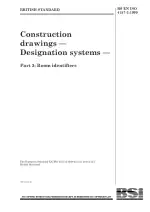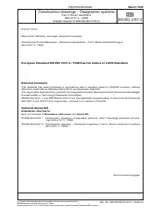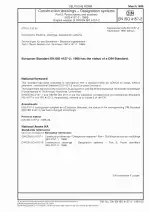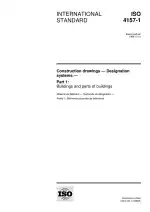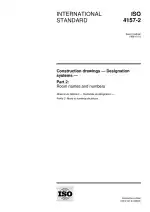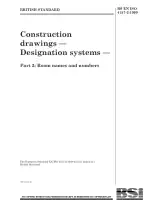ISO 4157-3:1998 PDF Download
Standard EN EN FRConstruction Drawings: Designation Systems, Part 3 - Room Identifiers
Also Known As:
ISO 4157-3:1998 is a standard that provides guidelines for the designation systems used to identify rooms, areas, spaces, and voids within buildings. The standard introduces a new concept for room identifiers that is intended to be used throughout the entire lifespan of a building project, from its conception to its demolition.
The purpose of this standard is to establish a consistent and standardized method for identifying and labeling rooms within a building. This is important for various stakeholders involved in the construction and maintenance of a building, including architects, contractors, facility managers, and occupants.
By implementing a standardized room identification system, it becomes easier to locate and refer to specific rooms within a building, which can improve communication and efficiency during the various phases of a building's lifecycle. This standard helps to ensure that the room identifiers remain accurate and consistent, even as changes or modifications are made to the building over time.
| Edition | 1 |
| ICS Codes | 01.100.30 - Construction drawings |
| Language(s) | English |
| File Size | 30.7 KB |

