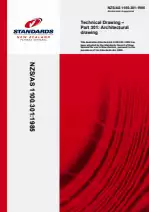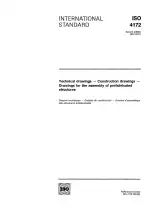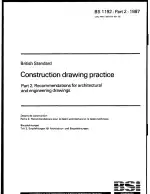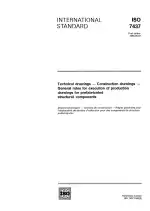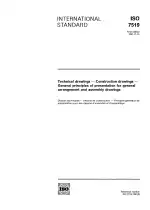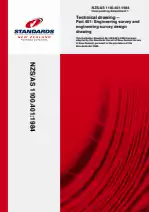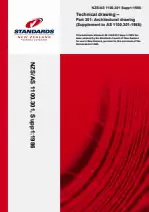NZS/AS 1100.301:1985 PDF Download
Standard EN SampleTechnical Drawing - Architectural Drawing
Also Known As:
NZS/AS 1100.301:1985 is a standard that provides guidelines for the preparation of architectural plans. It is intended to be used in conjunction with Part 101 of NZS/AS 1100, which establishes a common method for representing buildings and building components.
The standard consists of five sections. The first two sections, in combination with Part 101, outline the recommended methods for representing buildings and their components in architectural drawings. Section 3 focuses on levels and gradients, providing guidelines for accurately representing these aspects in drawings. Section 4 specifies conventions for the representation of doors, windows, and other miscellaneous features, ensuring consistency in architectural drawings.
Section 5 of the standard addresses the representation of materials through the use of coloring and hatching techniques. This section offers recommendations for visually distinguishing different materials in architectural drawings.
The standard also includes appendices that provide additional information on cross-referencing, dimensioning by coordinates, and the use of grids. These appendices offer further guidance to ensure accuracy and clarity in architectural drawings.
| ICS Codes | 01.100.30 - Construction drawings |
| Language(s) | English |
| File Size | 1.8 MB |

